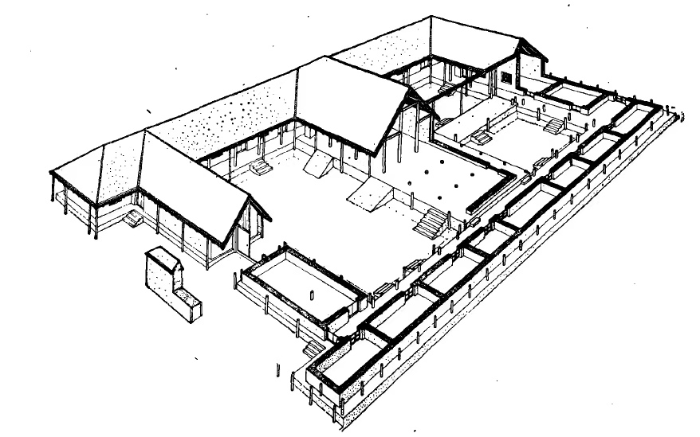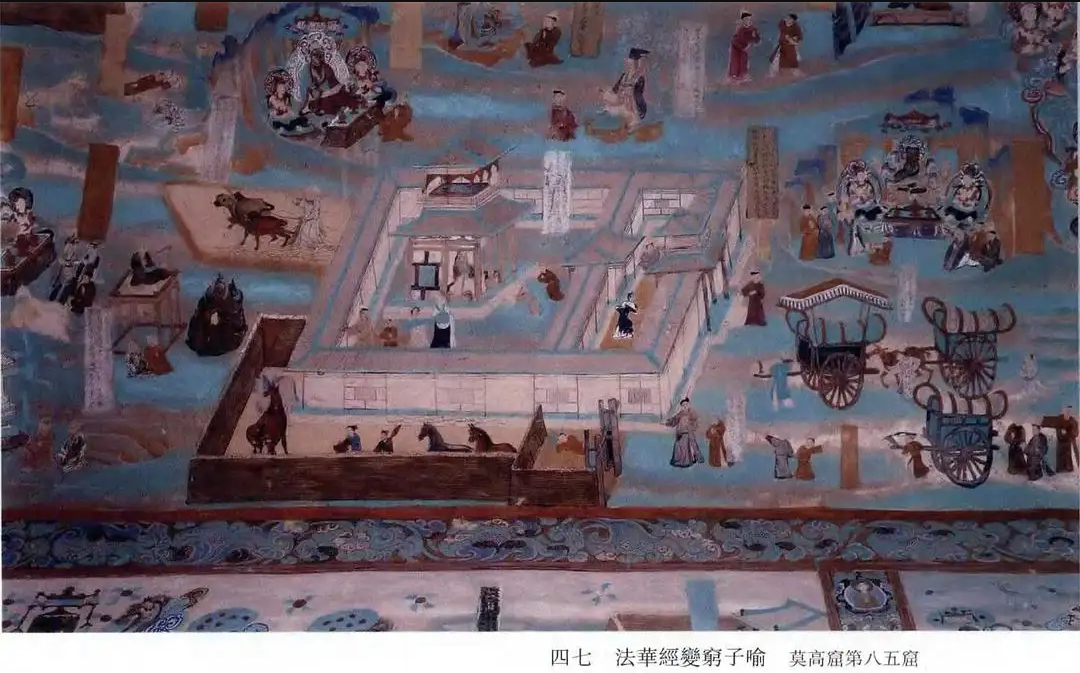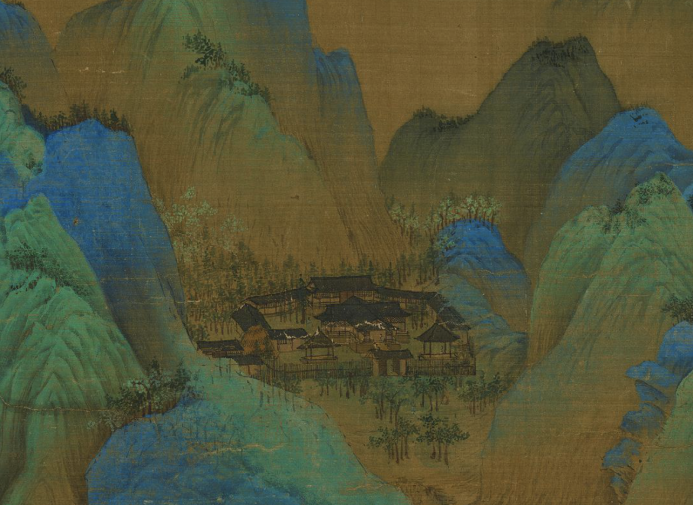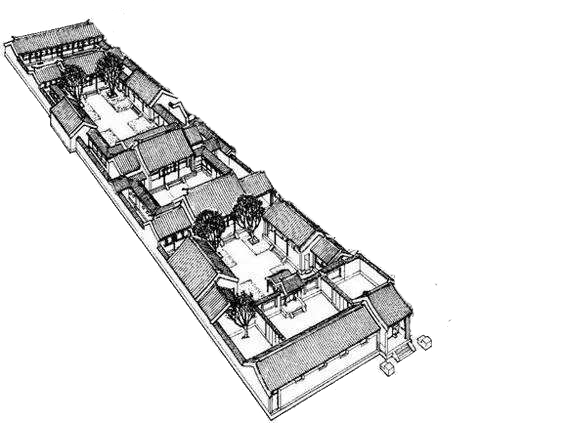京城风尚 | 北京四合院:凝结中华文化的北京代表性建筑
京城风尚 | 北京四合院:凝结中华文化的北京代表性建筑
Brilliant Heritage of Old Beijing | Siheyuan: Beijing’s Representative Architecture Embodying Chinese Culture
元诗有曰
A Yuan Dynasty (1271-1368) poem reads,
“云开阊阖三千丈,
“Encircled by skyscraping city walls”
雾暗楼台百万家。”
“are millions of residences hidden in the haze.”
这“百万家”的百姓住宅
The “millions of residences” refer to
指的正是北京四合院
Siheyuan (traditional quadrangles) in Beijing.
北京的四合院
Beijing’s Siheyuan
代表着这个城市的肌理
represents the city’s innate texture
沉淀着丰厚的历史文化
and rich history and culture.
四合院的起源
Origins of Siheyuan
早在商周时期
As early as the Shang and Zhou dynasties (1600-256 BC)
四合院建筑结构中的
some features of today’s Siheyuan
某些特征就已开始出现
already emerged in residential architecture.
陕西岐山凤雏村周原遗址
The site of the building complex consisting of two courtyards
出土的两进院落建筑遗迹
unearthed at the Fengchu Ruins in Qishan, Shaanxi Province
是中国已知最早
is known as China’s oldest and
最严整的合院式建筑实例
neatest quadrangle building ever discovered.

▲凤雏遗址甲组建筑基址复原鸟瞰图
A bird’s-eye view of the restored site of the Group A buildings at the Fengchu Ruins
合院式建筑外观封闭
A quadrangle residence is encircled by walls,
内部营造出宁静
creating a tranquil,
安全的生活环境
safe living environment inside.
因此合院式建筑
Thus, quadrangle residences
在历史上留下的痕迹越来越多
left increasing marks in history.
在四川出土的汉代画像砖
The Han Dynasty (202 BC-220 AD) brick reliefs unearthed in Sichuan
可见回廊与重楼
depict quadrangle corridors and multi-storied buildings.

▲法华经变穷子喻 莫高窟第八五窟
The Lotus Sutra painting from No.85 Cave of the Mogao Caves.
在敦煌壁画中
Some Dunhuang murals show that
可以看到魏晋与隋唐时期
during the Wei, Jin, Sui and Tang dynasties (220-907)
合院已是主流住宅且形式更加丰富
courtyard residences already became mainstream, with their forms further diversified.

▲千里江山图局部
Part of the painting A Vast Land.
在宋代绘画《千里江山图》中
The Song Dynasty (960-1279) painting A Vast Land
也能看到合院式格局
also depicts quadrangle residences.
元明清时期四合院逐渐成熟
Siheyuan gradually matured during the Yuan, Ming (1368-1644) and Qing (1644-1911) dynasties
20世纪70年代初
In the early 1970s,
北京后英房胡同出土的元代四合院遗址
the site of a quadrangle residence was unearthed at Houyingfang Hutong in Beijing,
可视为北京四合院的雏形
which is considered the embryonic form of Siheyuan.
后经明、清完善
After continuous upgrading during the Ming and Qing dynasties,
逐渐形成北京特有的四合院建筑风格
the architectural style of Siheyuan unique to Beijing gradually took shape.
四合院的建筑特点
Architectural Characteristics of Siheyuan
所谓四合,“四”指东、西、南、北四面,“合”即四面房屋围在 一起,形成一个“口”字形。四合院在基础的“口”字形基础上,可以纵深和两侧任意发展,适合各种不同家庭居住。北京四合院的庭院与组群布局,大都采用均衡对称的方式,沿着纵轴线和横轴线进行设计。
Siheyuan is a building complex encircled by houses in the east, west, south and north sides, which form a quadrangle courtyard. On the basis of the original courtyard, Siheyuan may expand both longitudinally and latitudinally, so as to accommodate different families. Typically, the courtyard or courtyard group of Siheyuan in Beijing features a symmetrical layout along the longitudinal and latitudinal axes.
若呈"口"字形的称为一进院落;"日"字形的称为二进院落;"目"字形的称为三进院落,当然更大的也有四进及以上的四合院,这种一般是大户人家居住的地方,比如《红楼梦》中贾母的院子总共有五进院落。
A Siheyuan may have one, two or three courtyards, forming a layout like Chinese characters “口”, “日” or “目”, respectively. Some Siheyuan residences for wealthy families even consist of four or more courtyards. For instance, the Siheyuan that Grandmother Jia lived as depicted in the classical novel Dream of the Red Chamber had five courtyards.

▲文煜宅——可园
Keyuan Garden, the former mansion of Wen Yu
而跨院一般都是供拥有多子孙的大家族居住使用,比如北京的可园、婉容故居等。
Siheyuan with interconnected courtyards was usually the mansion of a big family with several generations living under the same roof, such as Keyuan Garden and the Former Residence of Wan Rong in Beijing.
完整的四合院为三进院落,第一进院是垂花门之前由倒座房所居的窄院,第二进院是厢房、正房、游廊组成,正房和厢房旁还可加耳房,第三进院为正房后的后罩房,在正房东侧耳房开一道门,连通第二和第三进院。
A complete Siheyuan usually consists of three courtyards. The first courtyard is a narrow yard in front of the festoon gate, with a north-facing house. The second courtyard consists of wing halls, the main hall, and wandering corridors, and sometimes the main hall and wind halls are connected with side rooms. The third courtyard behind the main hall contains the rear rooms, which is connected to the second courtyard via a gate beside the east side room of the main hall.
从四合院看传统文化
Traditional Culture Embodied in Siheyuan
礼制文化
Ritual Culture
中国长期以来推崇儒学为正统思想,素以“礼仪之邦”著称,建筑中也无疑渗透着这种思想。北京的四合院,包括较大规模的由多个四合院组套而成的王府,甚至故宫,都是礼制的反映,是礼制文化最充分的体现。四合院的那种“北屋为尊,两厢次之,倒座为宾,杂屋为附”的位置序列安排,能看出长幼有序、尊卑有别的礼制文化的缩影。
China had long advocated Confucianism as its orthodox philosophy and enjoyed the reputation as a “state of ceremonies”. This is reflected in traditional Chinese architecture. Siheyuan in Beijing, including grand mansions comprised of several courtyards and even the Forbidden City, fully manifests China’s ritual culture. The sequence arrangement of buildings in Siheyuan, “with the north hall as the supreme, two wings as the inferior, north-facing houses as the further subordinate, and auxiliary rooms as the supplement,” is an epitome of the hierarchical system in ancient China.
吉祥文化
Auspicious Culture
北京四合院门和窗的装饰、布局,处处体现着在一定历史条件下人们对幸福、美满、富裕、吉祥的追求。在门窗雕刻中祈福的内容占很大的比例,并且体现了中国文化含蓄委婉的特点,常常采取象征和谐音等手法来传情达意,如松、鹤有长寿的寓意,石榴、莲荷寓意多子多孙,文人雅士喜爱梅兰竹菊等。
The decorations and designs of the doors and windows of Siheyuan demonstrate people’s pursuits of happiness, blessings, wealth, and good luck in certain historical conditions. Patterns praying for blessings account for the majority of carvings on doors and windows, which testifies to the implying connotations of Chinese culture. They usually use symbolism and homonymy to express praying for blessings. For instance, the patterns of pine and crane symbolize longevity, and pomegranate and lotus represent fertility. The literati preferred patterns of plum, orchid, bamboo, and chrysanthemum—plants with noble and unsullied connotations.
风水文化
Geomantic Culture
四合院的宅门开向南面,正门和宅门方向一致。之所以宅门开向南边,是因为元朝在建造元大都时规定的,那时讲究南北为街,东西为巷。宅门开在南面最合适。其次,北京地区的住宅方位还讲究风水。“坎宅巽门”,“坎”为正北,在“五行”中主水,正房建在水位上,可以避开火灾;“巽”即东南,在“五行”中为风,进出顺利,门开在这里算是图个吉利。
The front gate of Siheyuan and the door of its main hall both face south. This is because when the Yuan Dynasty built its capital Dadu, north-south roads were called streets and east-west roads were lanes. Therefore, it was the most suitable choice for residences to open their gates south. In addition, residences in Beijing emphasized geomancy back then. According to I Ching, “Kan” (North) represents “water” in the Five Elements, so it is believed that the main hall in the north may be immune from fire. “Xun” (Southeast) represents “wind” in the Five Elements and symbolizes “smooth sail”, so building the gate in the southeast is also an auspicious sign.

